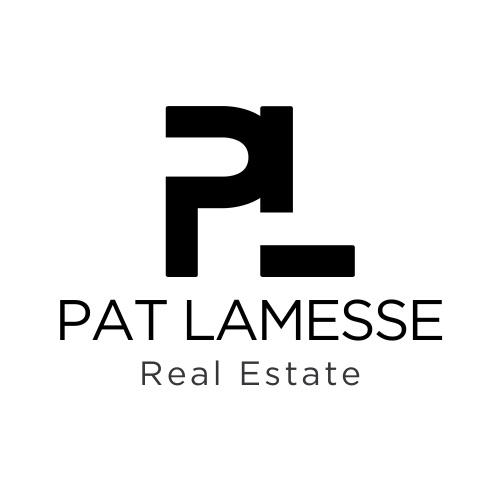Selling Your Home
If you’re on this page, it means we’ve already connected, signed a listing agreement, and are now ready to move forward with the details of your home sale. This form will help ensure everything is captured accurately from the start.
If we haven’t spoken yet but you’re considering selling, feel free to reach out anytime—I’d be happy to discuss your options.
Helping Me Showcase Your Home the Right Way
I know this questionnaire is quite detailed, and I truly appreciate you taking the time to fill it out. The more information you provide, the better I can market your home to the right buyers. Many buyers have specific features they’re looking for, and highlighting the right details can make all the difference. My goal is to present your property as clearly and accurately as possible so we can attract serious buyers and make the process smoother for you.
If you’re unsure about any section, feel free to skip it for now—I can always follow up later to fill in the gaps. The most important thing is that you press “Submit” at the bottom of each section so I receive the information. This will give us a strong starting point and help us move forward efficiently.
Thank you for your time, and if you have any questions along the way, I’m always here to help!
Part 1 – Location/Amounts/Dates
Part 2 – Exterior Features
Part 3 – Interior Features
Egress Window Requirements for Legal Bedrooms in Ontario
According to the Ontario Building Code (OBC 9.9.10.1 & 9.7.1.2), every bedroom must have at least one egress window that meets specific size and accessibility requirements to provide a safe exit in an emergency. Additionally, windows must allow for sufficient natural light, as outlined in OBC 9.7.2.3. Below are the key requirements:
1. Egress (Emergency Escape) Requirements (OBC 9.9.10.1)
To serve as an emergency exit, the bedroom window must meet the following criteria:
- Unobstructed opening area: At least 0.35 m² (3.77 ft²)
- Minimum opening dimension (height or width): At least 380 mm (15 inches)
- Opening Mechanism: Must be operable without tools, keys, or special knowledge (e.g., no permanently fixed security bars).
Note: If the total window size is larger but one of its dimensions is smaller than 380 mm (15 inches), it does not meet egress requirements.
2. Natural Light Requirements (OBC 9.7.2.3)
Every bedroom must have a window that provides natural light equal to at least 5% of the room’s floor area.
- Example: A 10 m² (107 ft²) bedroom requires a window with at least 0.5 m² (5.4 ft²) of glass area.
3. Basement Bedroom Windows & Window Wells (OBC 9.9.10.1 (4) & 9.7.1.2)
For bedrooms located in a basement, additional considerations apply:
- If the window opens into a window well, there must be at least 550 mm (21.6 inches) of clearance in front of the window.
- If the window opens outward into the window well, it must be fully openable without obstruction to allow safe egress.

